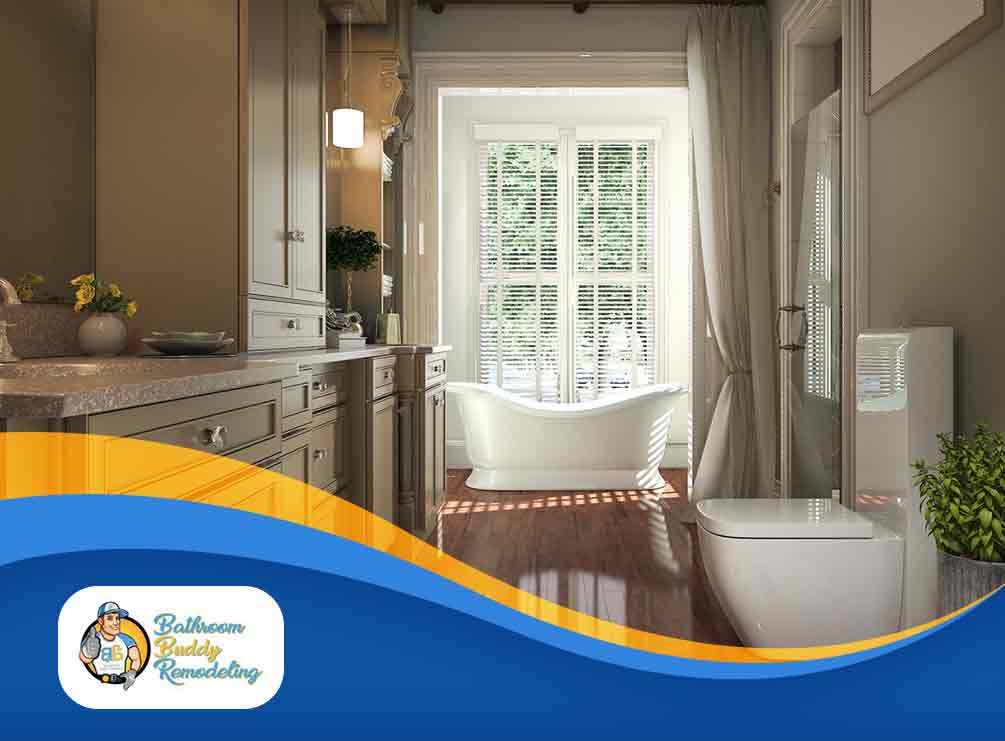4 Bathroom Floor Plans for Your Next Renovation
Feb 22, 2021Bathroom layouts are very tricky and a small bathroom is even more challenging. If your bathroom lacks space and you want to make it work, then our suggestions will help.

Let’s take a look at four of them:
1. Add Mirror Walls
Fixing a mirror across a whole wall can double the look and feel of a small room. This is particularly effective above a vanity or along one side of a narrow bathroom. Mirrors also reflect light, allowing more lighting from your lamps or windows. Your bathroom remodeling contractor can provide the mirror you need.
2. Wall Mounted Toilets
A wall mounted toilet will save you both floor space and leg room. If you can’t have it, add shelving above the tank for extra storage. You can also extend your vanity top to create a narrow ledge.
3. Lose the Tub
Tubs take up twice the amount of floor space than showers. Lose the tub to open up space for your small bathroom. Showers are great for older adults and guests. If you need to bathe children, though, then consider a lower profile tub. It makes getting in and out easier and it will mak your room feel more open as well. This idea usually involves complete bathroom renovations.
4. Frameless Glass Tub and Shower Panels
Not everyone likes shower curtains. They stick to you when you’re showering and are hard to clean. They also close off one-third of your room. Use frameless glass panels instead. They significantly open up your bathroom and allow more light in.
Your master bathroom remodel contractor can install glass panels for you. They come either fixed in place or hinged to swing. Fold hinged glass panels inward when not using the shower to make your bathroom look bigger.
Bathroom Buddy Remodeling
If you’re planning a full renovation, our expert bathroom remodeling installers can help. Call (631) 228-7741 of fill this out for a free estimate. We are proud to serve residents in and around Commack, NY.

